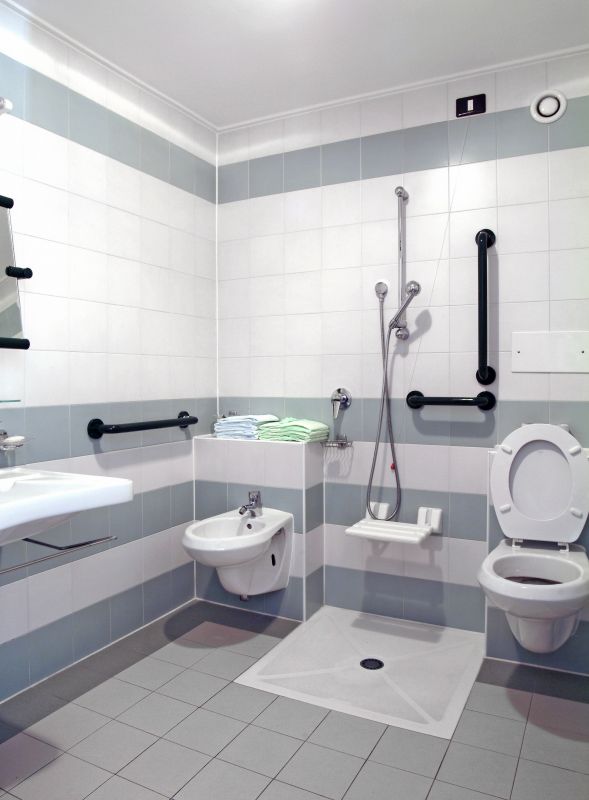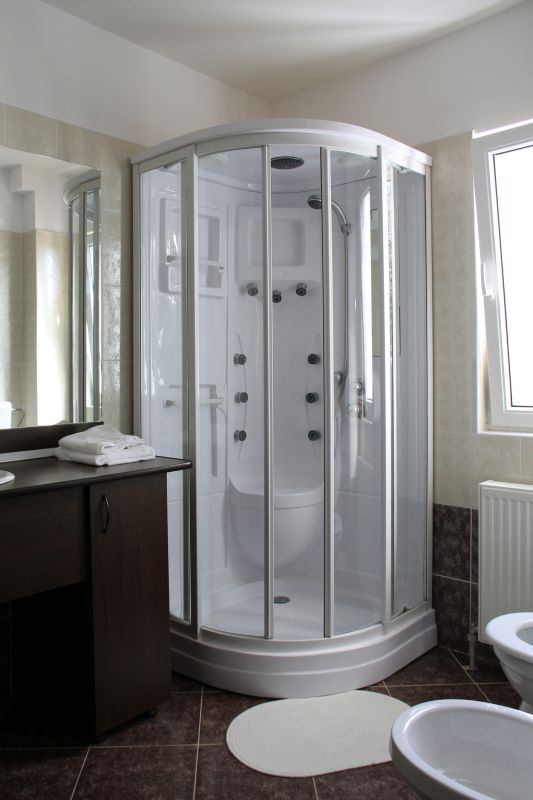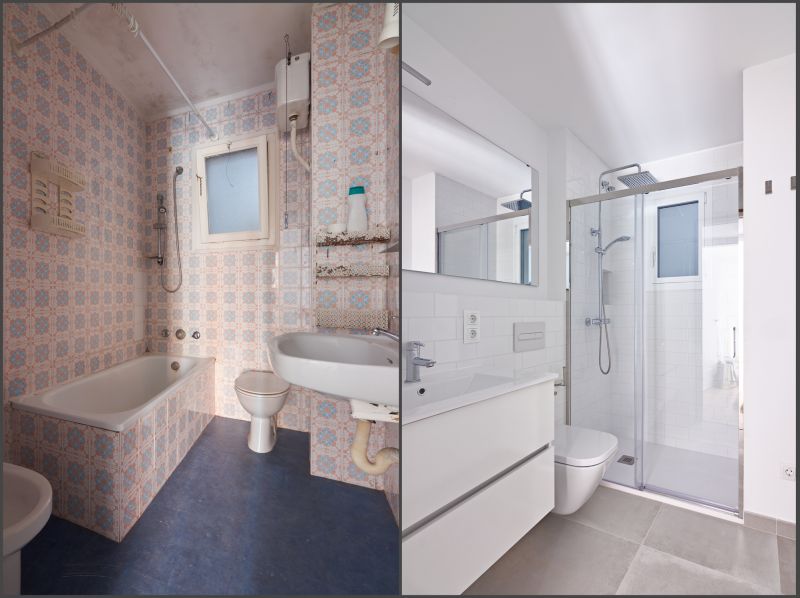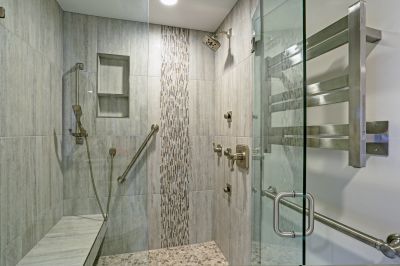Smart Layouts for Small Bathroom Showers
Corner showers utilize often underused space in small bathrooms, offering a compact yet functional shower area. They can be fitted with sliding or pivot doors to save space and provide easy access.
Walk-in showers create a seamless look that visually expands the bathroom space. Frameless glass enclosures and minimalistic fixtures contribute to a clean, modern aesthetic.

A well-designed small bathroom shower layout can incorporate space-saving features like built-in niches and compact fixtures, enhancing usability without sacrificing style.

Glass doors help maintain an open feel, preventing the shower from visually closing off the space. Clear glass also reflects light, making the bathroom appear larger.

Minimalist designs focus on clean lines and simple fixtures, which contribute to a clutter-free and spacious appearance in small bathrooms.

Using contrasting tiles or accents in a corner shower can add visual interest and define the space without overwhelming the small bathroom.
| Shower Type | Best Use Case |
|---|---|
| Corner Shower | Ideal for maximizing corner spaces in small bathrooms. |
| Walk-In Shower | Creates an open feel and is easy to access. |
| Shower Tub Combo | Suitable where bathing and showering are both desired. |
| Neo-Angle Shower | Fits into corner spaces with an angled design. |
| Sliding Door Shower | Prevents door swing space issues in tight areas. |
| Glass Enclosure | Enhances the sense of openness and light. |
| Curbless Shower | Offers a seamless transition and modern look. |
| Compact Shower Stall | Perfect for very limited spaces. |
In small bathroom shower designs, lighting plays a significant role in creating a sense of openness. Incorporating built-in lighting or utilizing natural light through frosted or clear glass can brighten the space. Color choices also impact the perception of size; light, neutral tones tend to make a room feel larger, while darker shades can add depth and contrast. Thoughtful detailing, such as frameless glass and minimal hardware, contributes to a sleek, uncluttered environment that maximizes visual space.
Effective small bathroom shower designs balance form and function, making the most of limited space while providing a comfortable shower experience. Whether through corner installations, walk-in configurations, or clever storage solutions, the goal is to create a layout that feels open, organized, and inviting. Proper planning and design can turn even the smallest bathrooms into functional retreats that meet daily needs with style.



